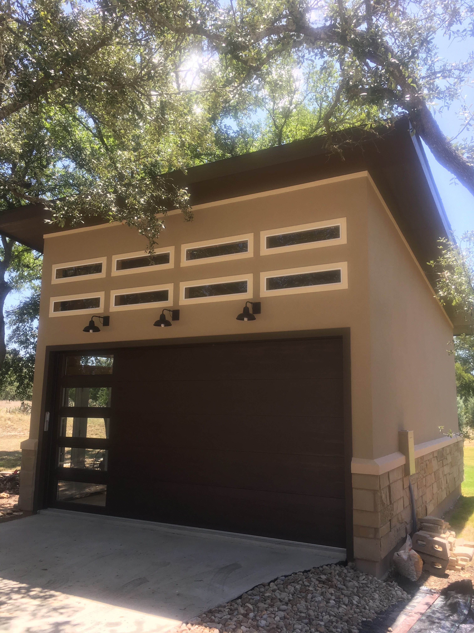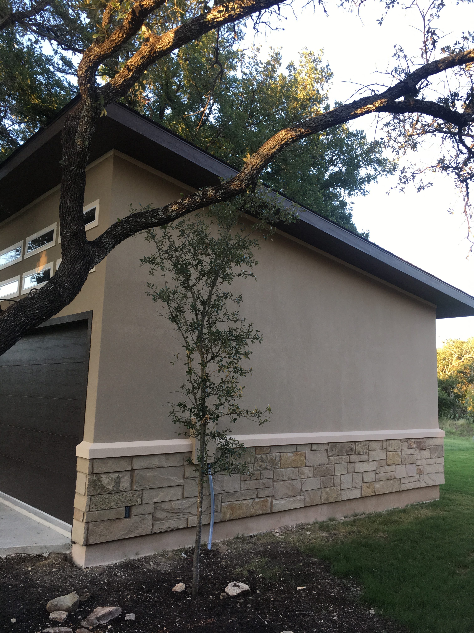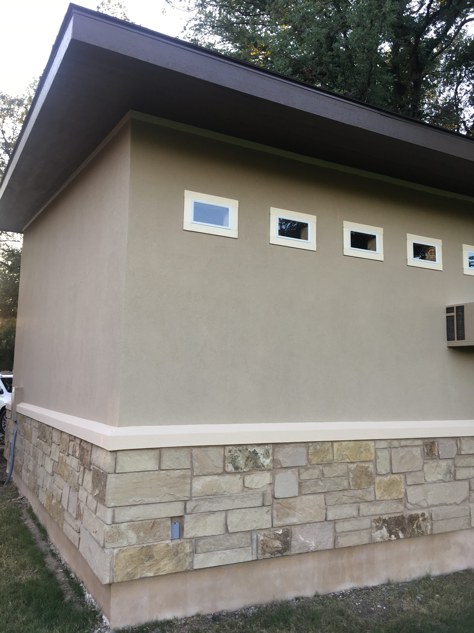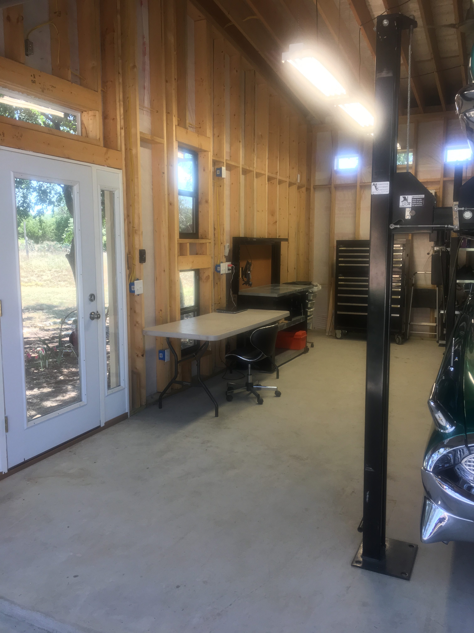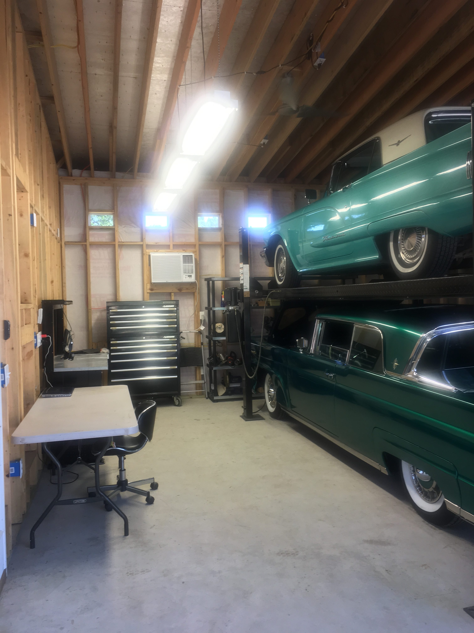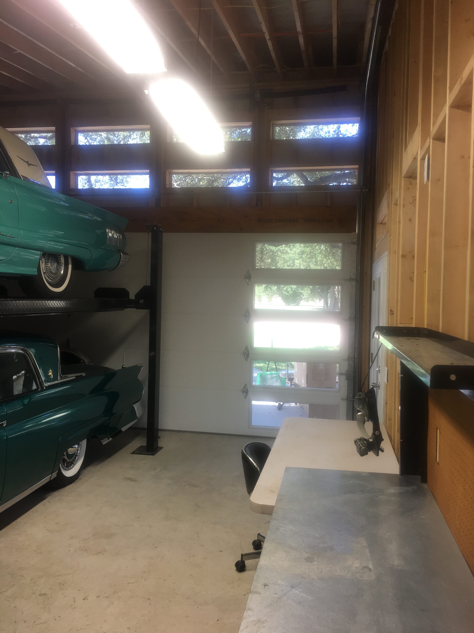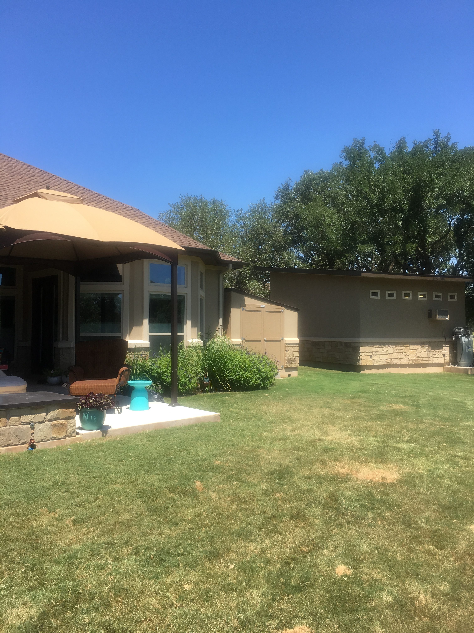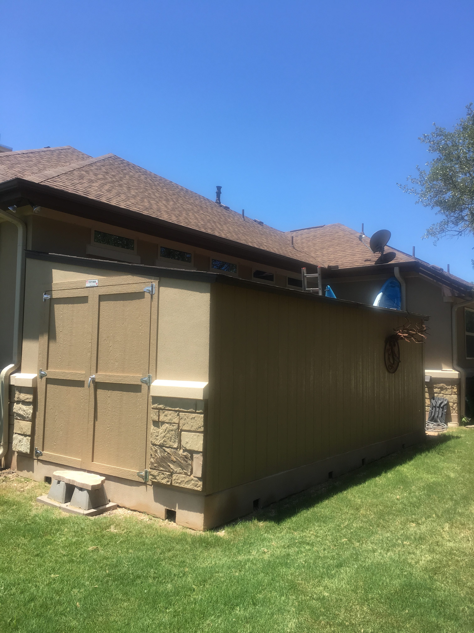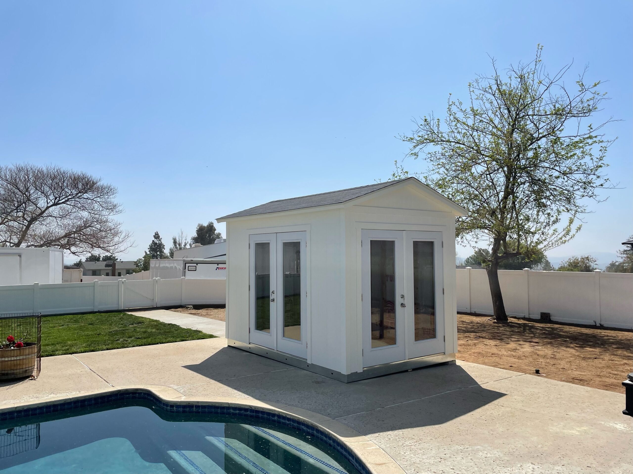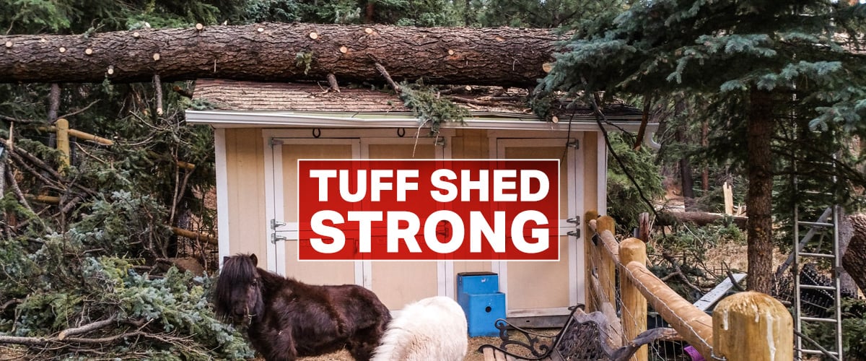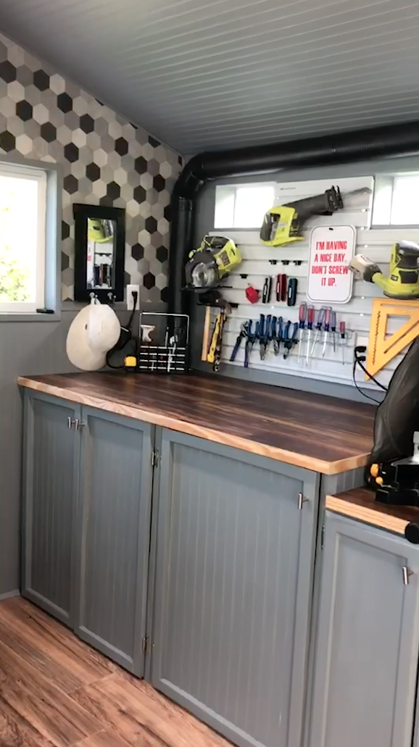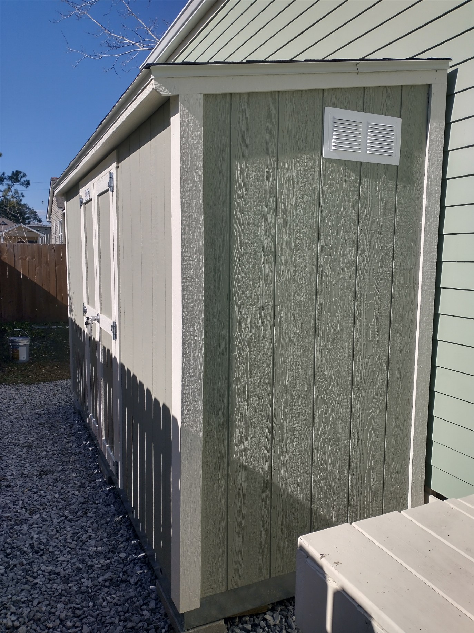Bob Walsh has a garage most folks only dream of. After his wife kicked his car collection out of their garage, Bob designed a garage all his own. Due to strict neighborhood HOA restrictions, the design had to mirror the style of his home, right down to the exterior finishes.
He approached a few local contractors about the project but wasn’t impressed by their out of budget quotes. Then, he thought of Tuff Shed. He previously purchased a 12×20 Sundance Lean-To, used as an overflow storage room off the side of his home. He was happy with how Tuff Shed handled the HOA regulations with his last project, so he brought his garage design to the team. “I showed Tom Gilbert what I had drawn up and he said ‘Yeah, of course we can do that’,” says Walsh.
The 18×24 single slope garage features a custom garage door with five windows, custom exterior lighting, a full lite entry door, and 17 total transom windows. The exterior stucco and stone work matches Bob’s home, and the previous Tuff Shed building, perfectly. With a 14 ft. front wall that slopes down to 11 ft. in the back, Bob has plenty of room for his lift inside the new garage, along with storage and a workspace.
Bob has already started to make himself at home in his new Man Cave. As for the cost of the garage, he’s more than satisfied. “The project ended up coming in at about half of what the other contractors quoted.”
Not only did the final cost make Bob happy with his new building, it’s caused quite a stir with his neighbors. “They all love it and think it’s so cool,” he says, “I tell everyone how great it is and how easy it was to work with Tuff Shed.”


