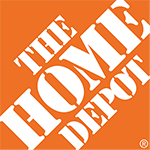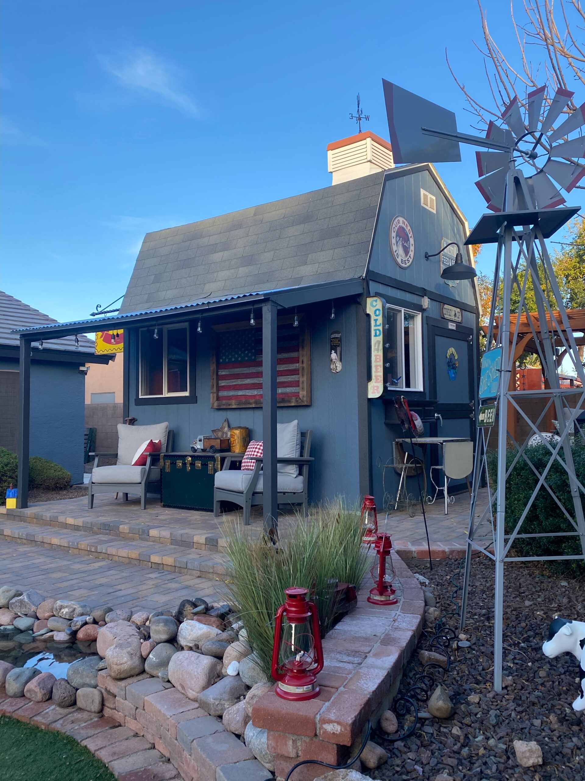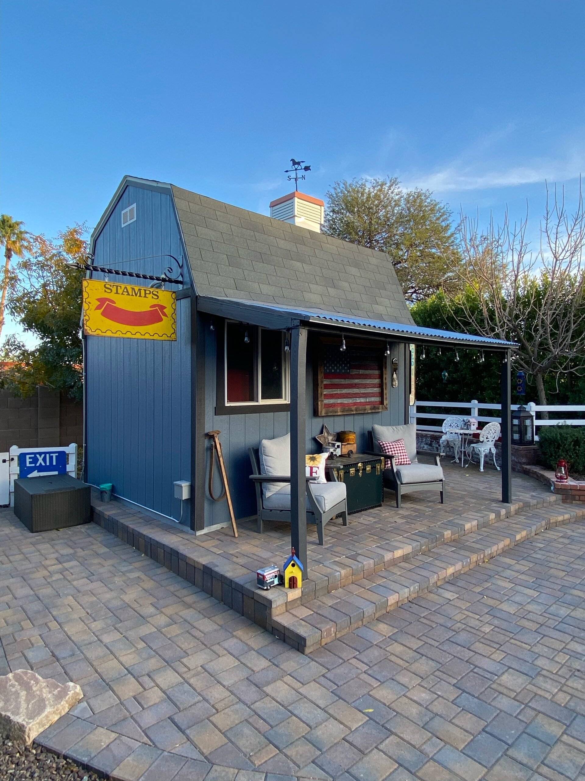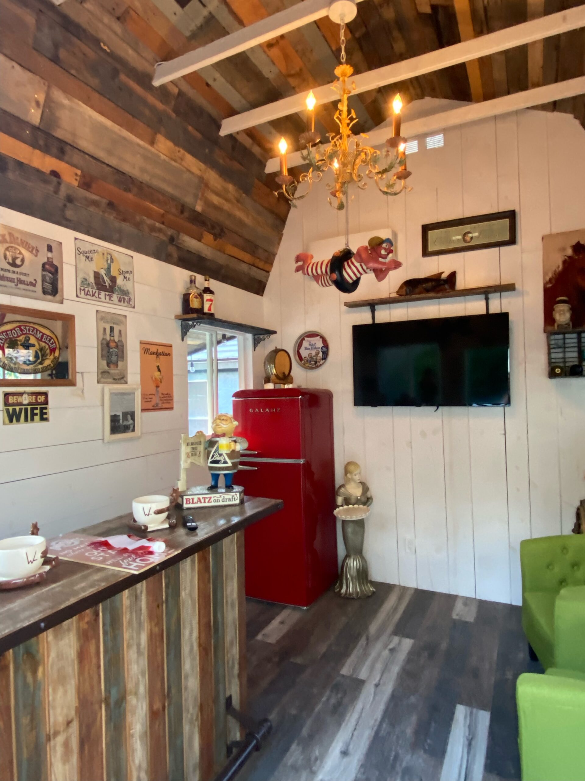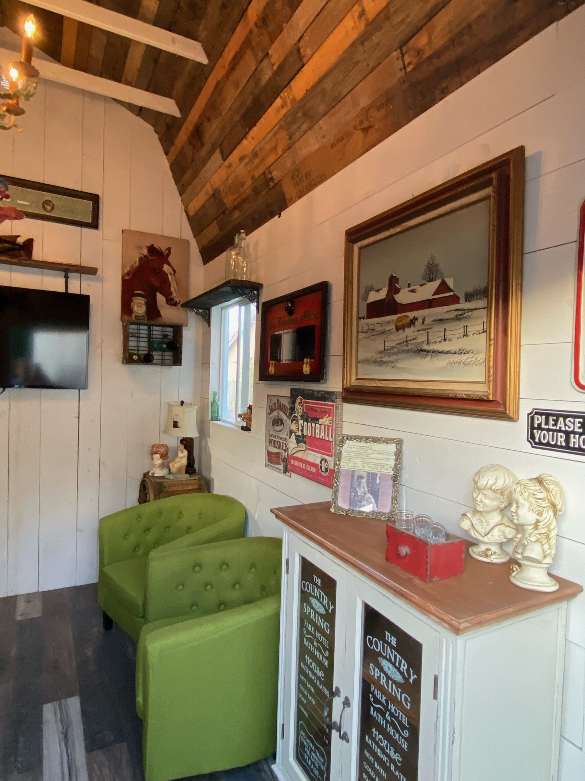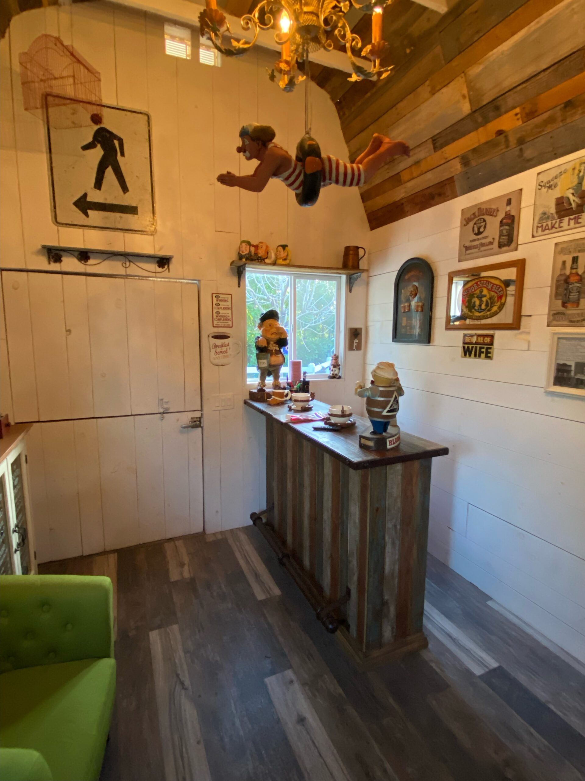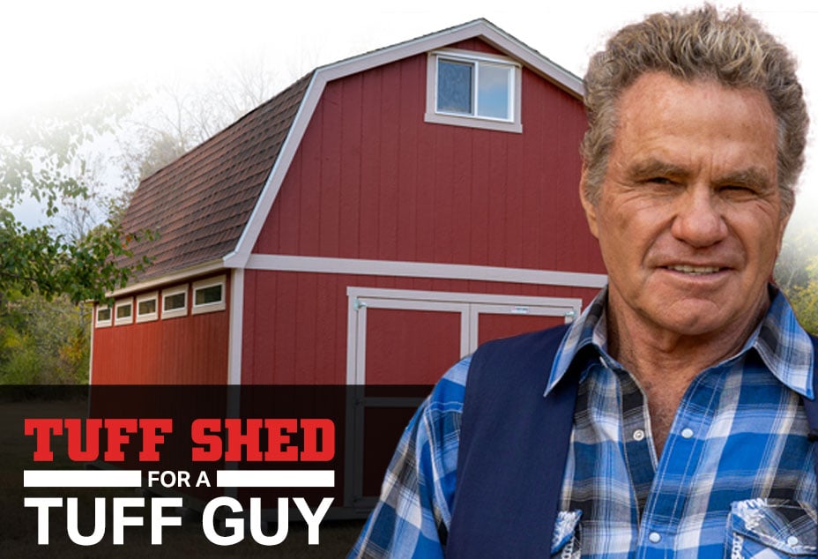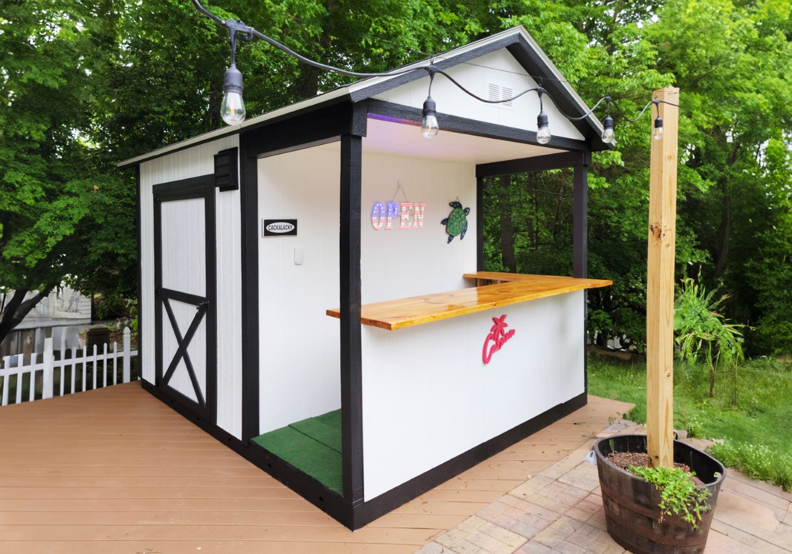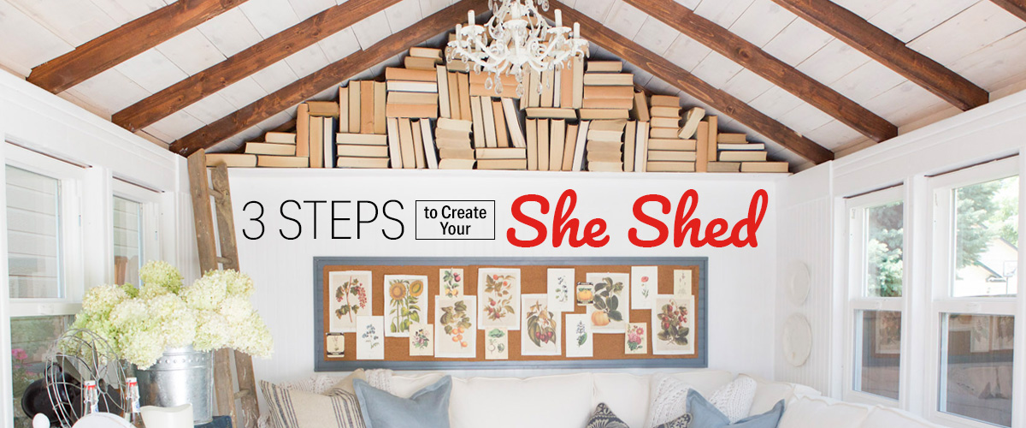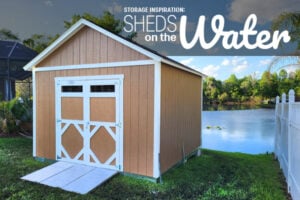You can’t judge a shed by the exterior. Rich and Lisa’s barn certainly looks great from the outside, but the interior features a great surprise. They designed their new shed to serve as a retreat from their home business, and it’s become all that and more.
Rich and Lisa run a home daycare business and want a space that would allow them to get away from their daily work. After a little online searching, they came across the idea of a shed entertaining space, and the plans for their backyard escape began. “Firstly, I wanted to work with Tuff Shed because of the quality of workmanship,” notes Rich. He learned the hard way from a previous DIY shed project and decided to trust our team with his new project.
To start, Rich knew that the shed would need to be a barn-style building. “My wife grew up on a farm, and I wanted to give her a little piece of home in our backyard,” says Rich. So, he customized the design of a 10×12 TB-800 to fit their space and style. Before installation day, Rich and Lisa got their backyard ready with a raised paver patio and hardscaping around the shed. They knew the room would be ideal for backyard living and outdoor entertaining, but the shed needed a bit more customization after our team installed it. They added a covered sidewall porch to the barn and then worked on the interior.
With all the interior décor and finishing touches, the barn has become the talk of the neighborhood. Rich and Lisa have turned their barn into a neighborhood speakeasy and entertaining space. They even came up with a creative name for their backyard addition – ‘The Double N Sheak-Easy’. Of course, the double N stands for Nosey Neighbor. “We love how it turned out and have enjoyed becoming the hip place to hang out in our neighborhood.
We always say there are a million uses for our buildings, and Rich and Lisa’s backyard hangout proves that point. Inside and out!


